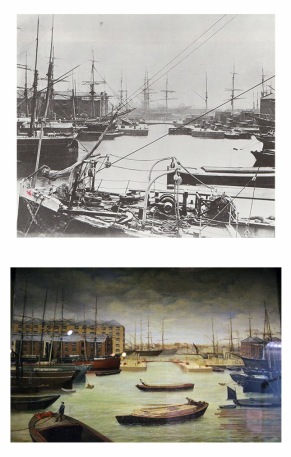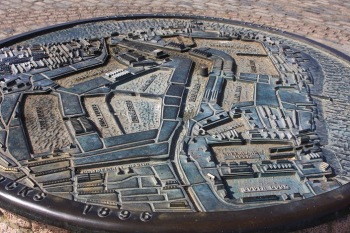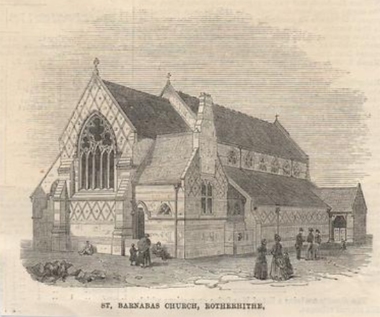♦♦♦♦♦♦♦♦♦♦♦♦♦♦♦♦♦♦♦♦♦♦♦♦♦♦♦♦♦♦♦♦♦♦♦♦♦♦♦
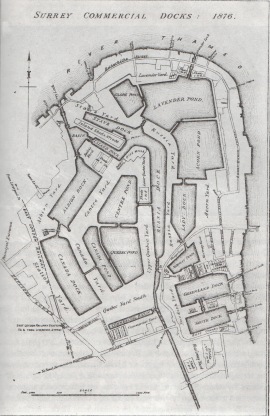
This map shows the expanded South Dock. It dates to 1876 (19 years after the extension of the dock was completed), but shows how South Dock was now comparable in size and capacity with Greenland Dock, before the expansion of the latter in the late 1900s.
Having purchased the East Country Dock in 1850, the Commercial Dock Company applied for an Act of Parliament to enable them to expand the dock. The Act was passed, and between 1850 and 1855, the Commercial Dock Company expanded the East Country Dock and built a new entrance lock. The project was designed and overseen by the well-known and highly accomplished engineer James Walker, who was also responsible for major extension work at Greenland Dock in the late 1800s. There is a bust of him on a tall plinth overlooking Greenland Dock outside the Moby Dick pub. The East Country Dock was connected to Greenland Dock, via a link called Steelyard Cut, which still connects the two docks today. This link gave it access to the rest of the Commercial Dock network. The works cost £190,000. The first ship to enter the rejuvenated dock was the Oriental, from St John in New Brunswick, followed by the Premier from Quebec, both carrying cargo from Canada.
At the same time the work doubled the width of the very narrow dock, extending its area to 5061 acres and its depth to 27ft. It became known as South Dock and the works cost the Commercial Dock Company at a cost of £190,000. The lock has walls of sandstone ashlar. It now measured 48ft wide and, somewhat oddly, was only 25ft deep, meaning that it was 2 feet shallower than the dock itself. A newly designed self-acting sluice that was installed in 1855 is preserved. The brickwork in Steelyard Cut is different from that of Greenland Dock, due to the expansion of Greenland Dock at the turn of the 20th Century. The lock was provided with hydraulic gates and hydraulic capstans were added. The substantially upgraded dock was now in perfect place to support Greenland Dock, and share its traffic.
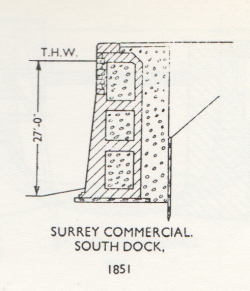
Profile of the South Dock wall in 1851 following the dock rebuild. From London Docks 1800-1980 by Ian Greeves.
A connection to the rail network was established in 1855, which linked the bottom ends of South Dock, Greenland Dock and Norway Dock. In the same year James Walker’s swing bridge was erected across the lock. Although it no longer crosses the lock, it is only a short walk away from South Dock, as it was moved in 1987 to Greenland Dock, where it crosses Norway cut. It no longer swings open, but it still operates as a foot bridge. The Grade 2 listing for it reads as follows: “Wrought-iron plates and angles. Based on cast-iron precedents but owes its elegant lightness to use of wrought-iron with countersunk rivet heads, an early surviving example of riveted ironwork in bridges. Some welded steelwork discretely added in refurbishment. Original granite kerbs and paving reinstated at the new site. This is the second oldest wrought-iron bridge in the London Docklands.”
A photograph taken in the late 1870s shows Steelyard Cut with some low buildings stationed along the quay, and sailing ships and lighters dotted around the docks, with a tug in the foreground. An 1888 painting of the dock by Tatton Mather, on display at the Museum of Docklands, shows a remarkably similar similar scene from a very similar vantage point, but with some much taller and very elegant brick warehouses situated behind the lower buildings shown in the 1870s photograph.
A photograph from the late 1920s, showing an aerial view of a busy Greenland Dock and South Dock, shows the same buildings to the north of Steelyard Cut. The bridge in the painting looks very like the one in the 1870s photograph. Today, the cut survives and is flanked by Henry Grissell’s 1862 swing bridge, which was moved there at a later date from its original position across the entrance lock to South Dock. The buildings were lost during the Second World War, were replaced by various forms of warehousing and have now been replaced by modern housing.
As explained in more detail on the Before South Dock page, in 1865 the two dock operating companies, the Commercial Docks Company and the Grand Surrey Docks and Canal Company amalgamated to form one big company, the Surrey Commercial Docks Company.
By the late 1890s both South Dock and Greenland Dock (which, at that time, was much shorter than it is today) had locks onto the river and were connected to each other and, via Greenland Dock, to a whole network of timber ponds, basins and the Grand Surrey Canal. To the south of them a road ran from east to west, continuing up the eastern side of South Dock and crossing the Grand Surrey Canal to the south. The Grand Surrey Canal passed uninterrupted to the south of both, linking Surrey Basin in the west of Rotherhithe with the rest of the canal which headed first east and then south towards Peckham. Rotherhithe was a vast mosaic of docks, basins and timber ponds flanked by endless warehouses. Housing, small shops and pubs were all confined to the edges of the river, where they rubbed shoulders with ship repair and related services. It is all beautifully captured in Michael Rizzello’s 1896 sculpture of Rotherhithe, which sits on the top of Stave Hill.
As the docks became busy and settlements grew up around them, requirements for improved public services became obvious, and local churches and schools were established. Trinity Church, in the nearby Downtown area, was established in 1838 with a small school, and St Barnabas on Plough Way was built in 1872, with its associated school opening in 1874. The church was the first new one in the area to be overseen by Reverend Beck, who took over the parish of St Mary’s on the death of Reverend Blick, who had been partially responsible for many of the above-mentioned new churches. Reverend Blick had forseen the problem of the growing population in that area and had secured land for the church, which was donated by a Mrs Ram from her own estate. A fund was opened, with Reverend Beck and local timber broker Charles Churchill acting as joint treasurers. Charles Churchill contributed to the fund as a subscriber, as did the lord of the manor of Rotherhithe, Sir William Maynard Gomm (1785-1875) who gave £1500.00 (“a most munificent contributor” according to Beck), as did other local people. Sir William also donated the communion plate and Lady Gomm gave the marble font. It was designed by the very well known architect William Butterfield, whose decorative brickwork at places like Keeble College, Oxford, is easily recognizable here. You can find out more about St Barnabas Church on my Rotherhithe blog here.
In the late 1890s Greenland Dock was extended, but South Dock remained unaltered, leading to a number of changes in the immediate organization of the upriver docks.
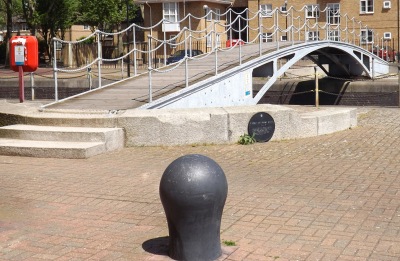
Jame Walker’s swing bridge of 1855, which originally crossed Steelyard Cut and is now opposite, over Greenland Dock.
For the next part of the story click here: South Dock 1902-1914

